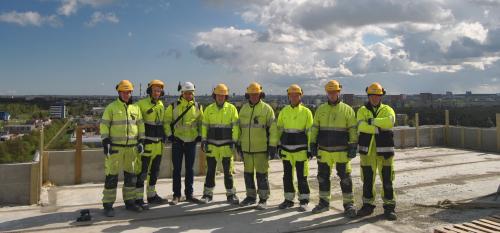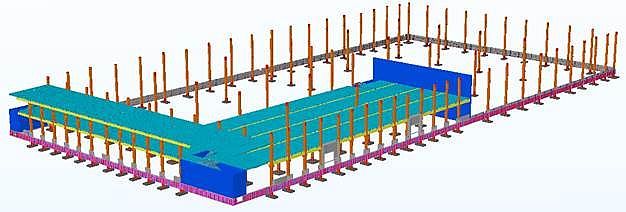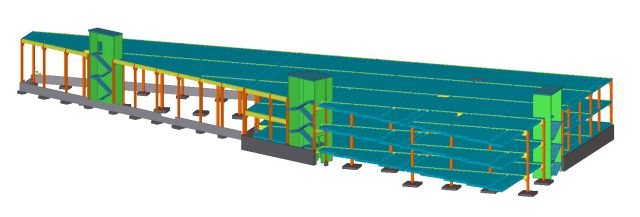Elements for two 14-storey apartment buildings in the Pöörise residential area have been assembled. Contracting by E-Betoonelement comprised the design, manufacture and installation of the element solution of load bearing structures of the apartment buildings.
Object: first two buildings in the Pöörise residential area
Address: residential area in Mustamäe, in the area bordered by Kadaka St. and Akadeemia St.
Architects: Nord Projekt AS, Meeli Truu and Andres Kariste
Customer: TTP AS
Contract for services by AS E-Betoonelement: design, elements and installation
Project Manager: Toomas Böttcher
Pöörise apartment buildings are an excellent example of implementing E-Betoonelement’s concept of element solution for which the customer entrusted the full completion of the solution for reinforced concrete building envelope to the experienced team of E-Betoonelement.
The project manager of E-Betoonelement Toomas Böttcher“Our customer for Pöörise apartment buildings is the real estate development and construction company TTP AS with whom we have cooperated for more than 10 years. Good communication and mutual trust have ensured the best results upon the completion of the buildings. In the Pöörise project, good mutual cooperation was also exhibited by E-Betoonelement’s personnel from engineers to persons in charge of the organisation of logistics and installation. The project was successful in every way. E-Betoonelement is ready and willing to contribute to the completion of the next eight buildings.”
Manager of the Assembly Department at E-Betoonelement Marko Haabjärv“These are the highest buildings that we have assembled to date. The height of the buildings is nearly 42.5 metres. Logistically, deliveries were accurate but strong winds this spring have affected assembly work more than once, and schedules had to be reworked. Ultimately, however, everything was completed on time.”

A video introducing the element solution of Pöörise apartment buildings is in production and we will keep you posted of it on our website.
Apartment building based on contemporary element solution is characterised by sound and noise-resistance, energy efficiency, minimal maintenance, security and good appearance. Read more here.
Loe ka: 08.04.2014 Elements for the apartment buildings in the Pöörise residential block are designed, manufactured and installed by AS E-Betoonelement
Specifically, about a residential quarter you can read:
http://www.ttp.ee/muuk/11336/ and http://poorise.uusmaa.ee/
We have started the deliveries to Tallink Logistics Center, located at Vana-Narva Road 5b, Maardu.
E-Betoonelement will design and produce hollow panels, posts, beams, 3-layered wall elements and stairs. Element deliveries to the construction site will continue until the middle of June. The building will be completed by the beginning of 2016.
Tallink warehouse has 15 000 m2 of storage area; it is a mainly one-storey building, with a two-storey part. In addition to storage rooms the building also has offices and common rooms for the employees.

AS E-Betoonelement has entered into contracts with Teede REV-2 AS for designing and manufacturing elements for the Noblessner overpass and with Järelpinge Inseneribüroo OÜ for designing and manufacturing bridge elements for the Koidula St. bridge in Türi.
Noblessner overpass is a structure consisting of one arch. Due to the length of beams (up to 27.7 m) and the overpass’s location in the city, the elements are transported to the site and assembled on two consecutive nights.
Noblessner overpass is scheduled to be completed by August of this year and Koidula St. bridge by the end of June.
You can read more about the bridge solutions HERE.
The Land Fair takes place on 16-18 April in Tartu Fair Centre. 450 companies from nine countries are represented in the fair with more than 60,000 m2 exposition space
In the fair, the environmental and agricultural unit of E-Betoonelement Cabro™ will introduce two different types of support wall elements: 2.15 m and 4 m. The mentioned elements enable to construct support walls and barriers for grain, bulk and solid manure storage facilities with various external shapes and sizes. More specifically you can read HERE.

In addition to the new products, the visitors can get information about the products already known on the market: Acontank™ tanks and Aconsilo™ silage pits. In our fair exposition, visitors can see sample support wall elements in original size, models of completed solutions, and take with them also brand new brochures about all mentioned products.
The exhibition environment of the Land Fair is open on Thursday, 16.04 from 10.00 to 18.00, on Friday, 17.04 from 9.00 to 18.00 and on Saturday, 18.04 from 9.00 to 16.00.
Read more here: http://maamess.ee/
See you at the fair!
AS E-Betoonelement has entered into a cooperation agreement with AS Maru Ehitus to design and manufacture elements for the commercial and office building to be built at Laki St. 36.

AS E-Betoonelement delivers hollow core slabs, posts, beams, foundation elements and stairs to the object.
Delivery of elements takes place from the start of June to mid-August; the building is scheduled to be completed at the beginning of 2016.
ehitusuudised.ee
The Estonian Concrete Association today announced the winners of the "Concrete Building 2014" contest at the Tallinn Zoo Center of Environmental Education at today's concrete day.
Concrete building of the year 2014 was announced Tondiraba Ice Hall, which was awarded the main prize to the architectural firm Kadarik Tüür Arhitektid OÜ.
Winning job was smooth, constructive cooperation, resulting in the construction of an architecturally simple, aesthetic, and constructionally complex building where concrete was widely used.
"Esteetiliselt nauditav, ehitustehniliselt keerukas multifunktsionaalsete kasutusvõimalustega spordihall, mis eristub teiste põhjamaiste jäähallide seast just suurema läbidisainituse poolest,” märkis žürii.
The chairman of the jury, Aadu Kana, noted that concrete was used in a variety of ways for this building, as well as the excellent quality of concrete work and the use of concrete and wooden materials in this building have been particularly successful.
Awards related to Concrete building of the year:
The "Concrete building of the year", organized for the fifteenth time this year, has been launched in order to introduce the wide range of concrete applications to the public and recognize those people who have used domestic construction material - the possibility of thick and well-formed concrete for the implementation of their ideas.
This year 13 works were received. The competition was for the submission of concrete constructions delivered to the contracting authority in 2014 and the constructions and procedures used therein.
The "Concrete Concrete Year 2014" jury included representatives from the Estonian Construction Association: Estonian Concrete Association - Johannes Pello, Estonian Association of Architects - Kalle Vellevoog, Estonian Construction Entrepreneurs Association - Indrek Peterson, Estonian Construction Engineers Association - Heiki Meos, Estonian Building Materials Manufacturers Association - Enno Rebane, Estonian Project Offices Union - Andres Saar, Aadu Kana, chairman of the jury, as well as representatives of construction journalists - Eva Kiisler from the magazine "Ehitaja" and the Finnish architect Maritta Koivisto from the magazine Betoni.
Comment by the jury: "The architects of the building saw even more effective and effective concrete use, but the local builders did not come up with real wishes.
Comment by the jury: "In the 1950s bricks, a concrete parking garage is poured into the factory building, the brick surface is covered with concrete from the inside.
Commentary by the chairman of the jury Aadu Kana: "If the concrete of the three apartment buildings of Kosemetsa does not get out of the way in general, the apartment is extremely concrete-friendly.
Read more: betoon.org
05.08.2013 AS E-Betoonelement designs and delivers the elements of Tondiraba ice arena
Today, on the Concrete Day, the title of the winner of the Concrete Building of the Year 2014 competition went to Tondiraba Ice Hall, the concrete elements of which were designed and delivered by E-Betoonelement AS.
Concrete Building of the Year 2014 – Tondiraba Ice Hall
For creating an architecturally simple and pleasing and structurally complex building that widely uses concrete by way of smooth and constructive cooperation.
Comment from the jury: “Aesthetically pleasing, structurally complex sports arena with multifunctional applications that stands out among Nordic ice arenas for its greater emphasis on design.”
Chairman of the Jury Aadu Kana: We were pleased to see versatile use of concrete and the excellent quality of concrete work. The marriage of concrete and timber is particularly successful in this building.”
Read more: betoon.org
05.08.2013 AS E-Betoonelement designs and delivers the elements of Tondiraba ice arena
The winner of the Concrete Building of the Year 2014 is announced on the Concrete Day taking place on 11 March. The event takes place at the environmental education centre of the Tallinn Zoo, at Ehitajate Street 150, from 13.00 to 17.00.
Programme
Avatud on fotonäitused konkursi „Aasta betoonehitis 2014” nominentidest ja eelmiste aastate (2000–2013) võidutöödest.
Entrance only with pre-registration.
More about the guest speaker:
Rok Oman (born 1970) studied architecture at the University of Ljubljana School of Architecture (completed in 1998), as well as in Architectural Association School of Architecture in London (2000).
In 1996, he founded the OFIS Architect with Špela Videčnik www.ofis-a.si, which he will continue work so far. Rok Oman currently teaches architecture at Harvard University in Boston, USA.
Rok Oman and Špela Videčnik have made a name for themselves as creators of unique apartment buildings (social houses) (650 apartments - Ljubljana, Slovenia - 2006;
OfISIS's most prominent projects include football stadiums (Borisov, Belarus - 2013, Maribor, Slovenia - 2008).
OFIS osales ka Arvo Pärdi Keskuse hoone arhitektuurivõistlusel, nende projekti „Meie aed“ (Our Garden) tõstis žürii eraldi esile originaalse idee ja julguse eest mõelda väljapool määratud piire.
Source: betoon.org
Read also:
15.01.2015 13 buildings compete at the Concrete Building of the Year competition
01.12.2014 E-Betoonelement entered three objects for the Concrete Building of the Year 2014 competition
This year's concrete building will be selected under the leadership of the Estonian Concrete Association this spring. Let's take a look at the current applicants.
The deadline for submission of entries was December 1st, last year, and the nominations could be buildings - buildings and facilities that were delivered to clients in 2014.
The object or procedure wins, where a significant work has been done by registered enterpriser in Estonia and used concrete materials delivered from Estonia. In this regard, it is important that the object does not necessarily need to be physically located in Estonia.
The jury includes representatives from the Estonian Association of Architects, the Estonian Concrete Association, the Estonian Association of Civil Engineers, the Estonian Association of Construction Entities, the Estonian Building Materials Manufacturers Association, the Estonian Project Bureaus Association, the Kunda Nordic Cement and construction journalists.
"Aasta betoonehitis 2014" nominendid
Dirham's recreational craft production and maintenance base, guest house and fishing industry production building
A building complex based on a complex and carefully selected finished concrete building in the Dirham port area.
Location: Dirham, Läänemaa county
Customer: Mellson Grupp OÜ
Architecture: Liis Projekt OÜ, Maaja Niisuke
Developer: E-Betoonelement AS
Builder: Raua Ehitus OÜ
Concrete work: E-Betoonelement AS
Concrete Products Supplier: E-Betoonelement AS
Jõestepõllu trout growing
Specific technological building from concrete.
Location: Rutikvere village, Koigi municipality, Järvamaa county
Customer: Lapavira OÜ
Constructor: Mellson Grupp OÜ, Aivar Vahtel
Builder: HR Restauraator OÜ
Concrete work: HR Restauraator OÜ
Concrete supplier: Betoonimeister AS.
Embassy building of the Republic of Estonia in Beijing
Over 6,000 kilometers from a completely different cultural space, the unique work of Estonian architects and engineers has resulted in a unique object that is different from other buildings in the area.
Location: Beijing, China
Customer: Ministry of Foreign Affairs
Architecture: Arhitektibüroo Studio-3 OÜ, Andres Põime, Lauri Vaimel, interior designer Liisa Põime
Constructor: Estkonsult OÜ
Builder: Alpine Mayreder Construction Co., Ltd
Concrete work: Beijing Zulin Formwork & Scaffolding Co., Ltd, konsultant Aivars Alt (Tallinna Tehnikakõrgkool)
Concrete supplier: Longyuan Decorating Materials Company, China State Constuction Engineering Co., Ltd
Formwork: Beijing Zulin Formwork & Scaffolding Co., Ltd
Kiisa Emergency Power Plant
It is known that no openable concrete wall was previously designed in Estonia - it was necessary for Kisal to receive multi-tons machinery if necessary from the power plant.
Location: Kiisa, Saku municipality, Harjumaa county
Customer: Elering AS
Aarchitecture: Wärtsilä Finland OY
Developer: E-Betoonelement AS
Builder: Wärtsilä Finland OY
Concrete work: E-Betoonelement AS
Concrete Products Supplier: E-Betoonelement AS
Aapartment building in Pirita
A building with a special design with balconies imitating sea lanes.
Location: Pirita road 26, Tallinn
Tellija: Metro Kapital OÜ
Architecture: Asum Arhitektid, Henno Sillaste, Sander Aas
Developer: E-Inseneribüroo OÜ
Builder: Nordecon AS
Supplier of concrete products: Lasbet Tootmine AS.
Aapartment buildings in Kosemetsa road
A building with a distinctive, basic layout and appearance, monolithic walls, spacing and roofing. Fitted with reinforced concrete inner winding stairs.
Location: Kosemetsa road 11/13/14, Tallinn
Customer: Kosemetsa OÜ
Architecture: Salto AB OÜ
Constructor: Estkonsult OÜ
Builder: Ehitusfirma Rand ja Tuulberg AS
Concrete work: Savekate OÜ
Concrete and concrete products suppliers: HC Betoon AS, Rudus AS, Kiili Betoon OÜ, Muuga Betoonelement AS.
Parking house at Ülemiste City
The main challenge for the project, for the contractor, the designer and the builder, was to reconcile the new and old building with a constructive, aesthetic and functional approach.
Location: Valukoja 4 C, Ülemiste, Tallinn
Customer: Tehnopolis Ülemiste AS
Aechitecture: Novarc Group AS, Ilmar Klammer
Developer: Nordecon Betoon OÜ, Andrei Kervališvili
Builder: Nordecon Betoon OÜ
Concrete work: Nordecon Betoon OÜ
Supplier of concrete: HC Betoon AS
Formwork: Doka Eesti OÜ.
Physicum, University of Tartu Institute of Physics building
The external crust is a concrete treated with a solution of ferrous sulfate, which has a facture surface that has been obtained through a special application that helps to arrange the building.
Location: Ravila 14 c, Tartu
Customer: University of Tartu
Architecture: Kadarik Tüür Arhitektid OÜ, Stuudio Tallinn OÜ
Developer: Pikoprojekt OÜ, Tari AS
Builder: Astlanda Ehitus OÜ
Concrete work: Savekate OÜ
Concrete and products from concrete supplier: TMB Element OÜ, TM Betoon OÜ.
Tallinn´s Rescue Depot and General Alarm Centre
The exterior facade of the building is transformed into specially designed reinforced concrete elements molded with wooden patterns, imitating charred surfaces.
Location: Osmussaare road 2, Tallinn
Client: Riigi Kinnisvara AS
Aarchitecture: Kuu OÜ, Joel Kopli ja Amhold AS, Jane Teresk
Developer: Amhold AS
Builder: Ramm Ehituse OÜ
Concrete work: Ramm Ehituse OÜ
Supplier of concrete products: E-Betoonelement AS
Tondiraba Ice hall
In the building, special solutions are used for casting concrete, which does not exist in conventional developments.
Location: Varraku 14, Tallinn
Customer: Tallinn Sports and Youth Office
Architecture: Kadarik Tüür Arhitektid OÜ
Developer: Civen OÜ, Novarc Group AS
Builder: Merko Infra AS, Merko Ehitus Eesti AS
Concrete work: Merko Ehitus Eesti AS
Supplier of the concrete and concrete products:
Rudus AS, HC Betoon AS, E-Betoonelement AS
Formwork: Peri AS
Old Harbour´s new cruise dock
As a concrete construction, this construction was a major challenge to the construction of a high-rise building in terms of its complex construction conditions and short runtime.
Port of Tallinn, Tallinn
Customer: AS Tallinna Sadam
Developer: Corson OÜ
Builder: AS BMGS Estonian branch house
Concrete work: Insenerehituse AS, Rakennus Grupp OÜ
Supplier of concrete: HC Betoon AS, Betoonimeister AS
Formwork: Peri AS
Vääna manor´s barn
Use of concrete as a modern building material and bold displaying without further refinement in the renovation of a historic building.
Location: Vääna, Harjumaa county
Customer: Vääna Külakoda, Harku Rural municipality government
Aarchitecture: T-Linnaprojekt OÜ, Tiina Linna
Developer: TA-Konsult OÜ, Eero Tuhkanen
Builder: Vanalinna Ehitus OÜ
Concrete work: HR Restauraator OÜ
Supplier of concrete: Betoonimeister AS
Formwork: Peri AS
Extension of Ülemiste Centre
One of the largest shopping center extensions in Estonia, where the building is based on a reinforced concrete frame and many specialty posts, including round posts, have been used.
Suur-Sõjamäe 4, Tallinn
Customer: Linstow International, Ülemiste Center OÜ
Aarchitecture: AMB International architects & designers sia, Einar Aakeroy, Lauri Laisaar, Jaanika Ots, Katrin Kõlu
Designer: Novarc Group AS
Builder: Fund Ehitus OÜ
Supplier of concrete products: Lasbet Tootmine AS
AS E-Betoonelement has entered into a cooperation agreement with Lemminkainen Eesti AS for designing, manufacturing and delivering elements for the Särevere Bridge.
Kairet Luiga, Manager of Infrastructure Products at AS E-Betoonelement: “It is a bridge with two openings crossing the Pärnu River. Estimated spans are 22 m and 12 m. Openings are constructed using ZIP beams, and the edges of the bridge deck are constructed from monolithic deck slab brackets. This type of solution allows for building jet and drop pipes intended for water drainage underneath the cantilever deck edge without presenting any issues.”
Using prefabricated bridge elements offers several advantages such as the speed of completing works and necessity to construct a minimum number of formworks at the site. “There is no need for temporary supports, and the formwork of the cantilever deck slab is also attached to the outer ZIP beam wall. This minimises the influences on the surroundings caused by the construction of the opening, because in addition to requiring only a little material and few supports at the site, bridge beams are installed quickly from wheels,” Kairet Luiga explains.
E-Betoonelement’s delivery to the objects takes place in April.